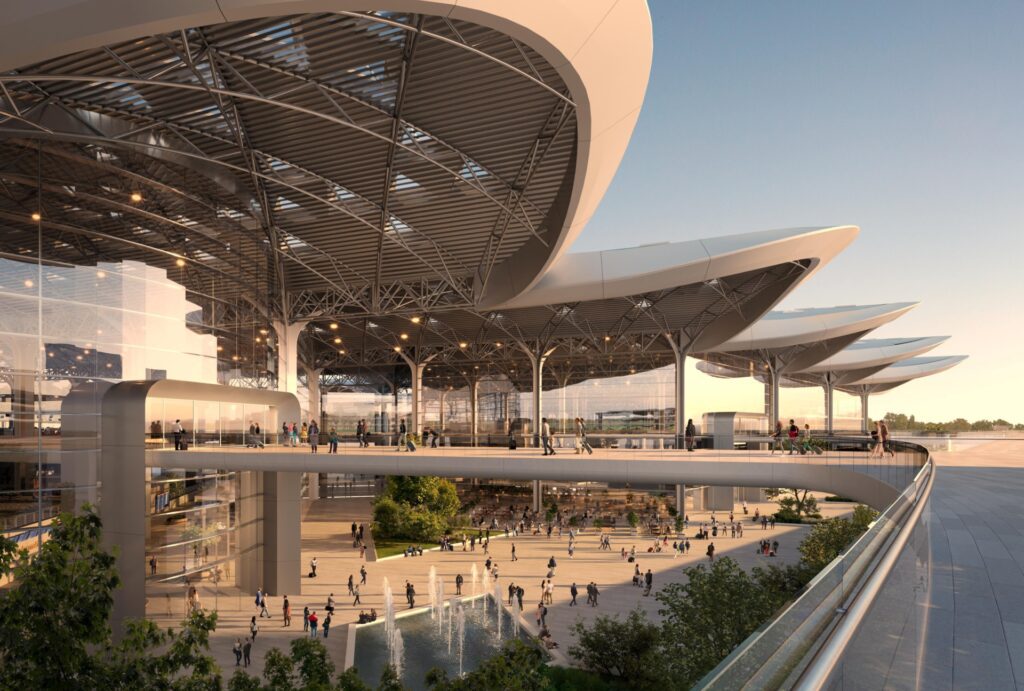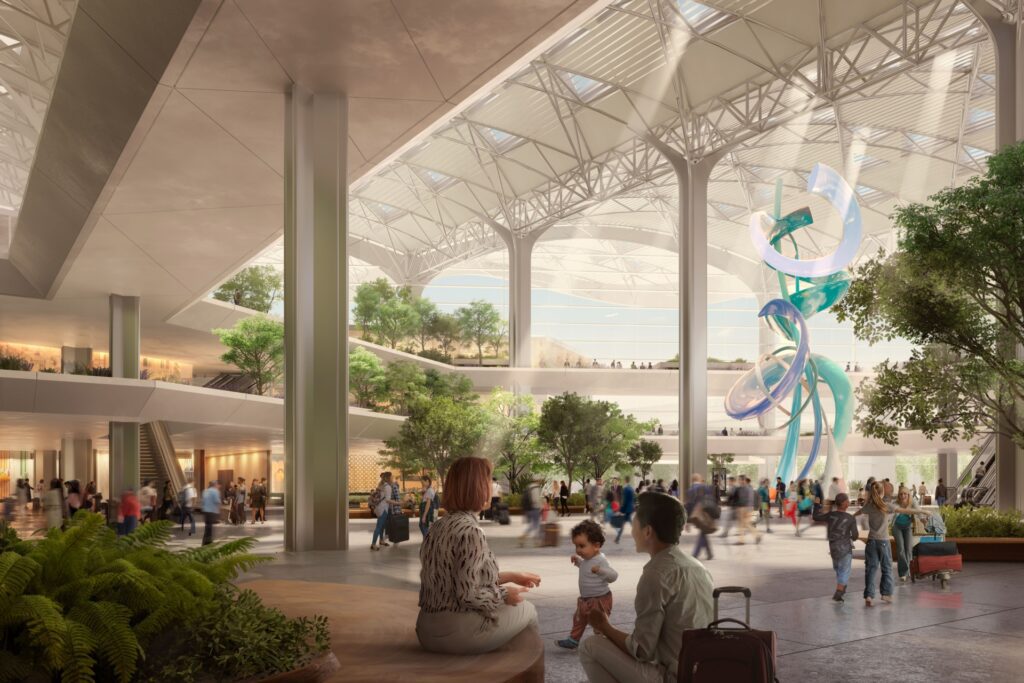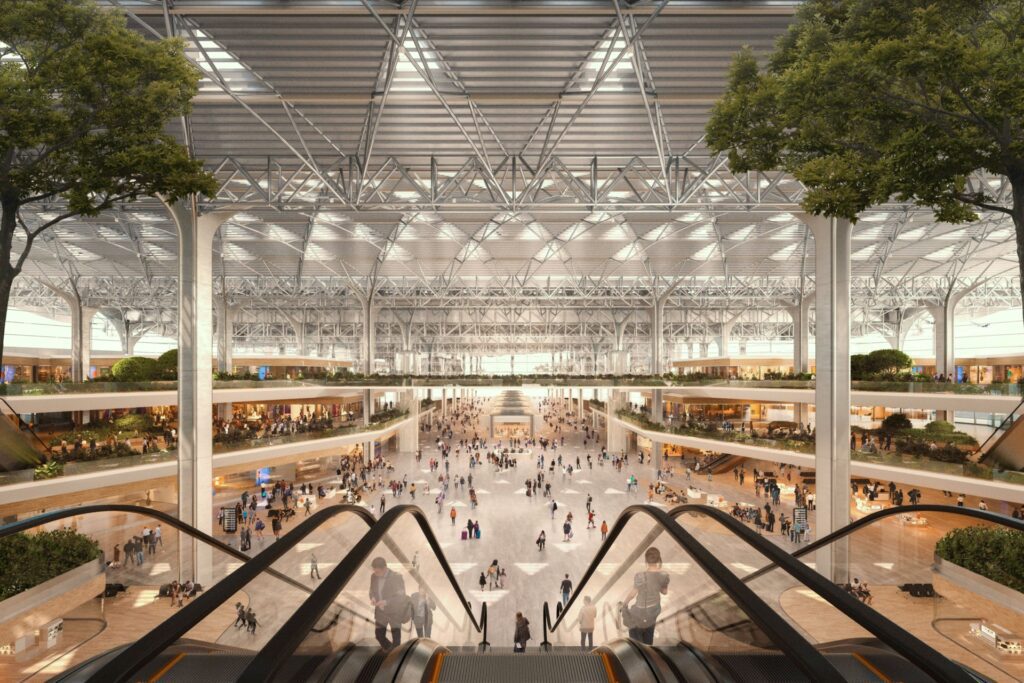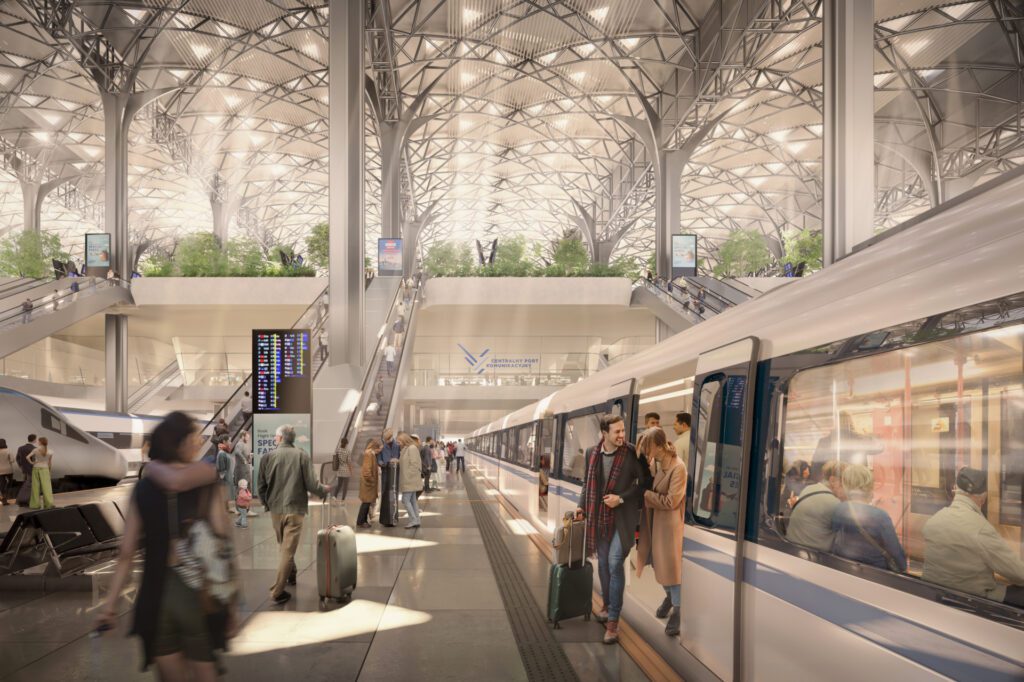Centralny Port Komunikacyjny (CPK) has unveiled the Foster + Partners and Buro Happold designed concept art for Poland’s new “mega airport,” railway station, and all-around transport hub outside of Warsaw.
The newly released designs showcase the proposed terminal, a new railway station and public transport interchange, with the central element of the concept being the building’s atrium, which has been designed to “connect the transfer space for passengers of the airport, railway station and bus station under one roof.”
The new terminal is set to occupy an area of approx, 400,00sqm and will be spread across two levels, which according to CPK, will feature traditional check-in points, along with self-service check-in desks and self-bag drop kiosks with biometric capabilities.
The proposed railway station will not only serve the airport, but is also set to act as a nationwide transport hub, with six underground platforms serving regional and long distance services.
The first phase of the airport – two parallel runways and the infrastructure to handle 40 million passengers – is set to be completed by 2028.
CPK have also released a video outlining the concept design for the new airport, which you can can take a look at below:
At Skift, we are looking to unearth the most creative and forward-thinking innovations in travel through our Skift Ideas Franchise, which includes the Skift IDEA Awards, Skift Editorial Hub and the Skift Ideas Podcast.
You can listen and subscribe to the Skift Ideas Podcast through your favorite podcast app here.
Tags: airport design, airports, architecture, guest experience, poland



