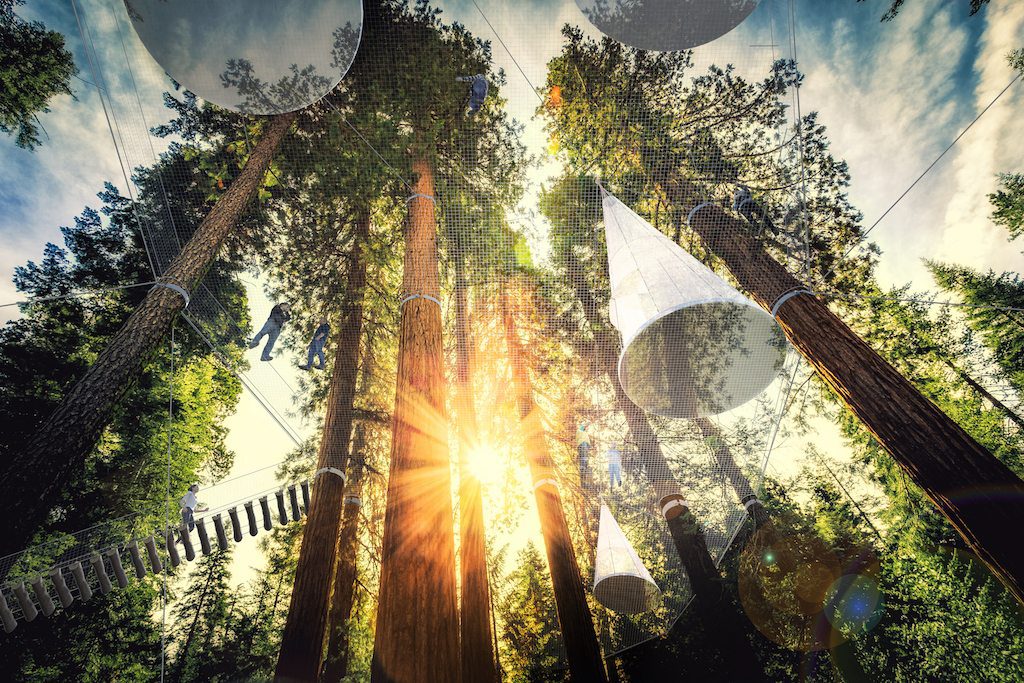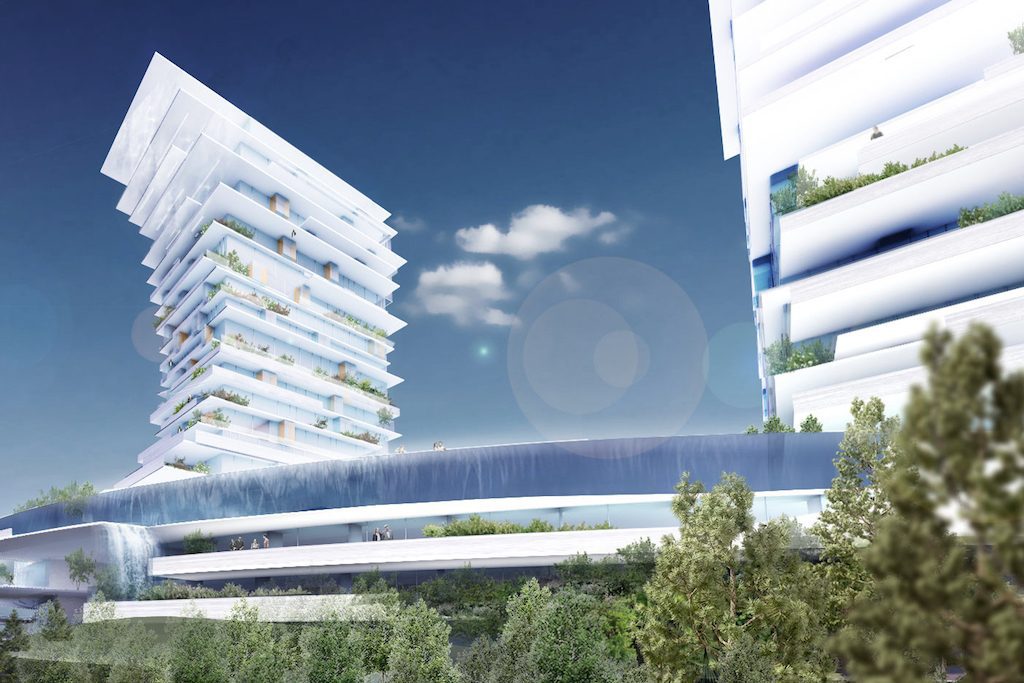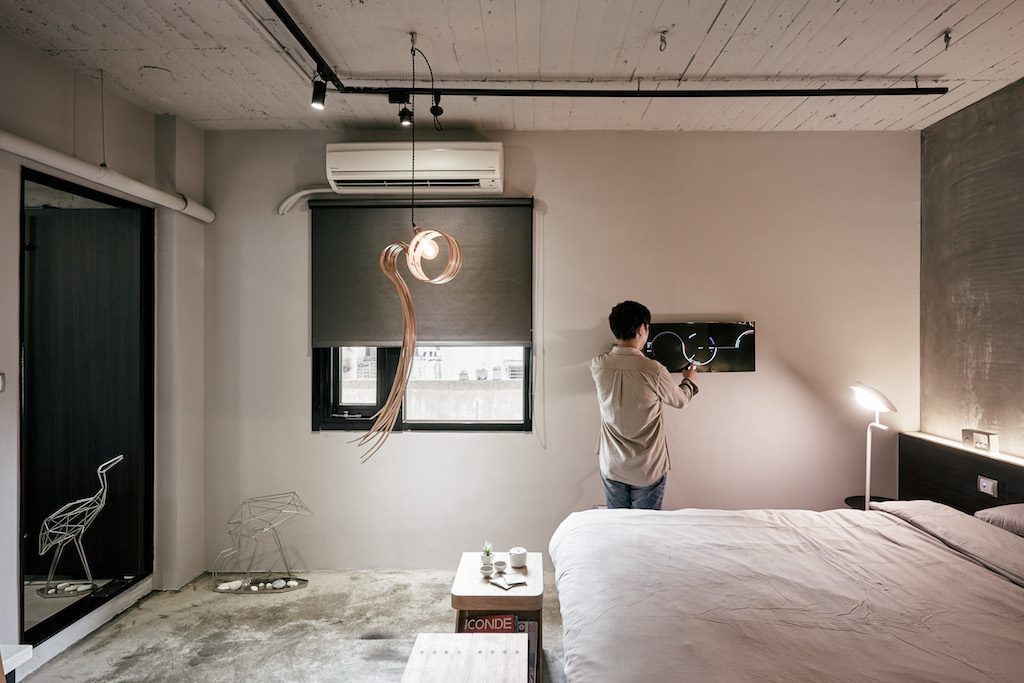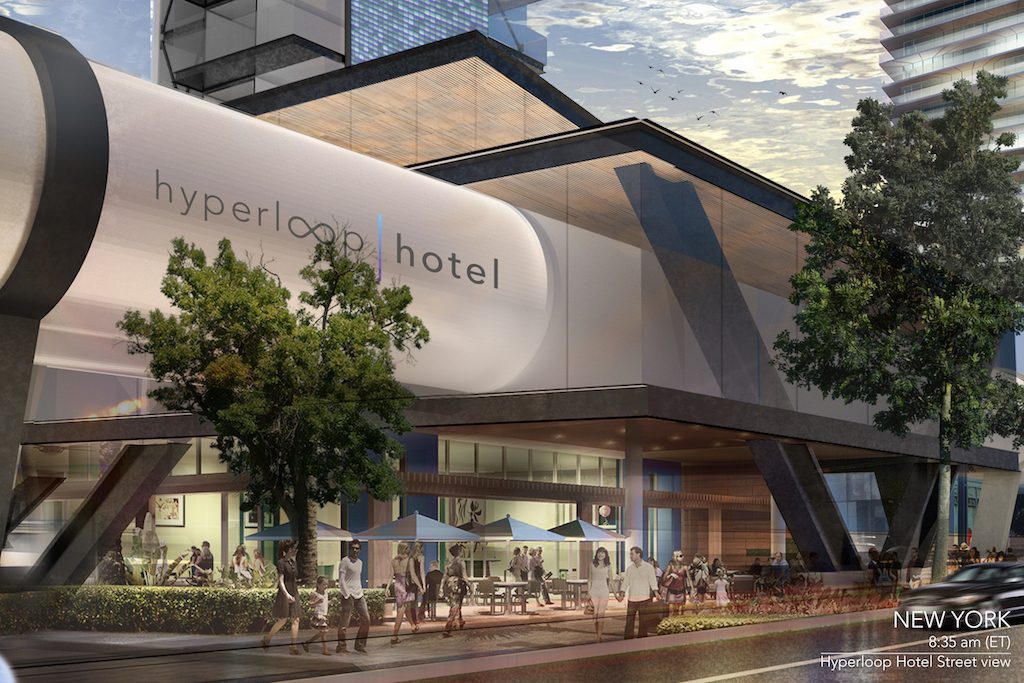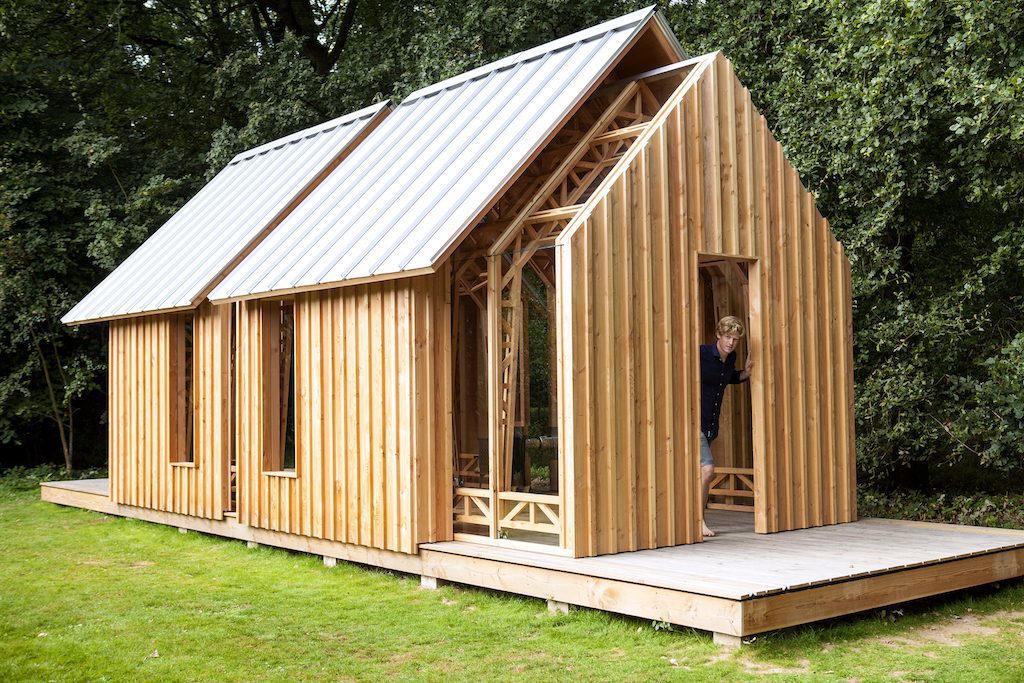Skift Take
Given the industry's increasing focus on sustainability, these hotel ideas could soon become a reality. That's especially so for developers looking to build projects that are not only eco-friendly, but are increasingly design forward.
When it comes to dreaming up concepts for the hotel of the future, it’s clear that today’s architects and designers are focused on a shared theme: sustainability, as it applies not only to the environment, but to culture, as well.
For the past 10 years, the John Hardy Group, a global hospitality development consultancy, has hosted the Radical Innovation contest, asking designers and architects around the world to submit their ideas for the hotel of the future.
This year’s ideas ranged from a Hyperloop-inspired hotel to a vertical treehouse-hotel concept. Ideas from the past have included undersea resorts, a co-living/co-working space called Zoku (now operating in Amsterdam), and even a drone-driven driftscape where you stay in a mobile hotel room, called a Driftcraft, which won in 2015.
While last year’s contest had two finalists, this year’s will feature three, chosen from 65 entries: Vertical Micro-Climate, Living the Till, and Play Design Hotel. The grand-prize winner will be announced on October 4 at the New Museum in New York City and will receive a $10,000 prize to further develop the concept; a runner-up will receive $5,000.
Here’s a closer look at all three.
Vertical Micro-Climate
Vancouver-based Arno Matis Architecture submitted the idea for this hotel concept, which evolved from an existing project the firm is working on in Victoria, British Columbia.
“The idea was to think about how we can use new advancements in building technology, and even design technology, to try to improve the climate condition around the site so the outdoor areas can be used throughout a greater part of the year,” said Arno Matis, firm principal and owner. “How can you adapt a resort property in a more Northern climate to improving the climate conditions?”
Matis said the design his firm submitted includes the use of helio stat technology. He described it as “a very precise way of reflecting light so the balcony edges all have reflective surfaces that can be made more or less reflective depending on light conditions to bringing light down in the atrium area in front of the tower, where the pool and deck are.” Other features of the hotel would include a geo exchange system more sophisticated than a geothermal heating system.
“If we win the contest, my goal is to actually build a project like this or a project that implements some of these technologies,” Matis said. “This came about from a real site and a real design we did for a client. It does have the potential to become a real project.”
Living the Till
This tree-top hotel resort concept derives its name from the tillandsia plant, an “airplant” that “lives off the air,” said Malcolm Berg, president and design director of Miami-based architecture firm EoA (Edge of Architecture). Airplants grow without soil and, as a rule, are attached to other plants.
Berg described the hotel design as having an “elevated structure on a grid of cables that does not affect the structure of the trees. There’s no lateral stress on the trees except for a little bit of vertical weight, so it’s essentially like a trampoline, a rigid trampoline over which the hotel is set up. The hovering platform and network of hanging pods and tents are suspended 18 inches above a net and they become your new datum above the world. You could see the forest floor below and up through the canopy to the stars. You’re suspending a very light footprint above the forest floor.”
As for whether Berg thinks this design could become a reality, he said. “This is not a crazy pie-in-the-sky concept. It’s very much a precedent to be used for future generations. There is nothing we’re creating here that is not feasible. All of it is very intuitively feasible. Everything is within our grasp.”
Play Design Hotel
The only finalist concept that already functions as a hotel, the Play Design Hotel in Taipei, Taiwan, is about sustaining a sense of community among artists and designers. Owner Ting-Han Chen, an exhibition designer, got the idea for the hotel after noticing how so many of his fellow designers in Taiwan were forced to travel internationally to showcase their work. Instead, he wanted to develop a space where they could showcase their work at home and to an international audience of hotel guests.
“I want people to experience the culture of this country,” he said. “I played a lot with the idea of using the hotel as a portal for people who want to learn about Taiwanese design, a space that is furnished with all of these local designers’ work. So, their work is not only shown but so it’s experienced. Design isn’t something you only put in a museum or gallery. It should be used. It’s for your everyday use.”
The hotel opened in 2015 and only has five rooms, but it takes on new themes throughout the year. When guests check into the hotel, staff guide them as though they were on a museum tour.
“We introduce each object in the room to our guests,” Chen said. “For each theme room, we provide different ways to experience it. In one room, it’s called the ‘local farm.’ We make the postcards of the room furnishings and on the back, it contains the description of how the object was manufactured and introduces the designers’ concept. Information is also available by scanning a QR code in the room and it’s linked to our webpage.”
Chen hopes that, should he win the Radical Innovation Award, he can invest the award money into developing other properties.
“I want to find a way to export this to other commercial spaces like a restaurant or a bookstore. The idea is about revealing the everyday environment, and the stories behind each object. I think the linkage is kind of missing. It’s like we live in a physical space but we don’t have an understanding of where the furniture came from and what that story is behind the object we are using.”
Hyperloop Hotel & Garden House
Two students also submitted their hotel concepts for consideration, and one was noted as a winner and another as an honorable mention.
The student award-winner, called the Hyperloop Hotel, was submitted by Brandan Siebrecht, a recent graduate of the University of Nevada at Las Vegas who studied architecture and is seeking a career in hospitality design. He was inspired to come up with his idea when learning more about the proposed Hyperloop high-speed transportation system.
“I took a trip to New York City last year and thought it was such a hassle to get from JFK Airport and into the city, Siebrecht said. “This hotel would be like a 21st century hotel where a lot of things are automated. The idea is that your hotel pod is loaded into the Hyperloop and transported into the destination. When it comes to the tower/hotel, the pod is unloaded from the transport pod and it’s taken and transported up into the tower via a lift and then docked into the tower. It becomes your hotel room for the night or however long your trip is. When you’re done with your trip, you could be sent on your way.”
Garden House
Caspar Schols, a physicist and architecture student from Eindhoven, Netherlands, submitted his Garden House concept and received an honorable mention from the Radical Innovation award jury. Schols built and designed the Garden House at the request of his mother, who wanted a small guest house in her backyard.
The concept is that the house is constructed out of an inner shell of double glass and has a steel roof. The outer shell is fully insulated, and the entire space is heated by a small, efficient Norwegian wood stove. In the eco-friendly design, no air-conditioning is required.
The entire project took Schols about eight months to complete, and incorporated requests from his mother: a play area for her grandchildren, a space for meditation, and the ability to do bird watching and host a dinner for 20 to 30 people.
“At the same time, she’s always incredibly close to nature,” he said, so nature played a big role in influencing the house design. “Even in the middle of winter, she’ll open all the doors and windows in her house; she wants to feel outdoors and the fresh air. There’s always this urge to connect to nature, and this is also something that she really passed onto me.”
Schols envisions these guesthouse units to have glass shells that allow you to “sleep under the stars or in between herds of animals, or smell the ocean or forest from the comfort of your bed.” He sees these houses being placed in remote areas where they would have a minimal environmental impact.
He added that after finishing the house, he was convinced to begin studying architecture, having already received a degree in physics. Schols is attending architecture school in London and added, “It would be amazing to work further on these nature-resort concepts; that’s really where my heart is in the end.”
Have a confidential tip for Skift? Get in touch
Tags: climate change, design, sustainability
Photo credit: This tree-top hotel resort concept, called Living the Till, gets its name from the tillandsia plant, a plant that 'lives off the air' and without soil. Radical Innovation/EoA
