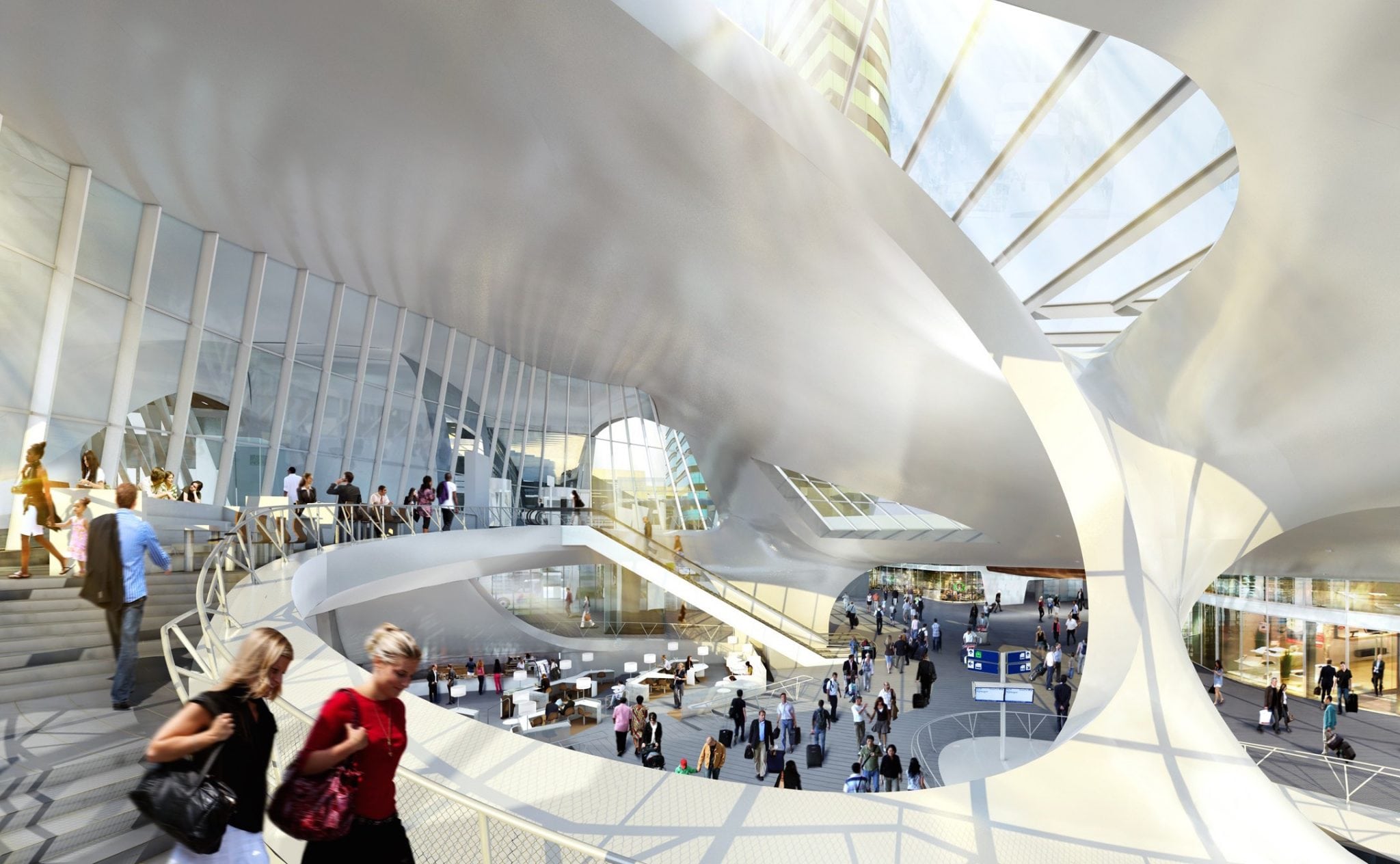Dutch City Reimagines the European Central Train Station

Skift Take
The wildy inventive design at Arnhem Central helps position the city as more than just a mere transfer point for people enroute to Amsterdam.
The "geometrically fluent" Arnhem Central train station opened today after 19 years in development in the Dutch town of Arnhem, located 60 miles southeast of Amsterdam.
About 55,000 passengers are expected to pass through the rail hub on a daily basis, primarily to transfer trains arriving and departing enroute to and from the capital. It's designed to accommodate rising levels of traffic intersecting here from Germany, France and Belgium, predicted to double by 2020.
There are
