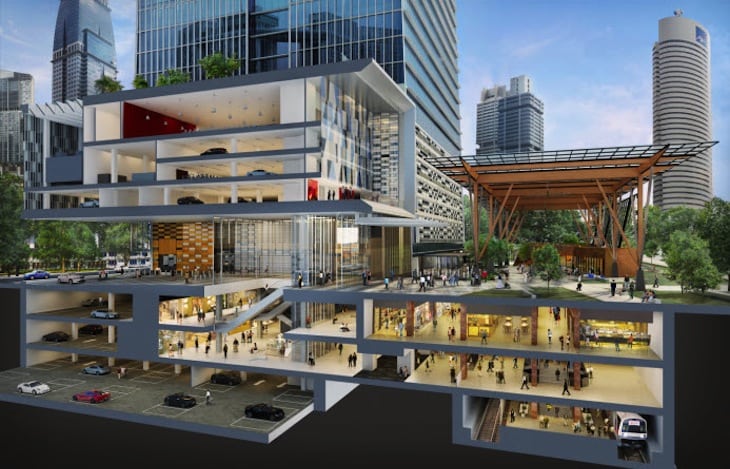Skift Take
The now-familiar combination of hotel, office, and apartments may be becoming old hat in Asia's mega-skyscrapers but it's a compelling mix of uses that protects a building during a downturn.
Skidmore, Owings & Merrill LLP, the 75-year-old American architecture, interior design and urban-planning firm better known as SOM, has revealed its design for Tanjong Pagar Centre, set to become Singapore’s tallest building upon its completion in 2016.
Reaching 951ft (290m), the 64-storey, mixed-use tower will house offices and high-end apartments, a luxury hotel, retail units and a sheltered event space in Tanjong Pagar City Park; in total the development will measure 1.7m sq ft. Located at the intersection between China Town and the Central Business District, the development is also intended to be a catalyst for further enhancements to the surrounding area. Major improvements are to be made to surrounding public spaces, including the complete redesign and refurbishment of Tanjong Pagar Park, and the creation of a 32,000sq ft “city room” which will act as a public meeting space.
Singapore’s rapidly changing skyline is currently dominated, in terms of height, by One Raffles Place, Republic Plaza and United Overseas Bank Plaza One, which are 919ft (280m) tall; the tallest residential building is the 803ft (245m) Marina Bay Tower. SOM can already claim authority in developing superlative buildings as it is the firm behind the Burj Khalifa in Dubai. Measuring 2,717ft (828m), the 163-storey skyscraper is the tallest building in the world. ![]()
The Daily Newsletter
Our daily coverage of the global travel industry. Written by editors and analysts from across Skift’s brands.
Have a confidential tip for Skift? Get in touch
Tags: architecture, singapore
Photo credit: Base of Tanjong Pagar Centre in Singapore. Skidmore, Owings & Merrill LLP
